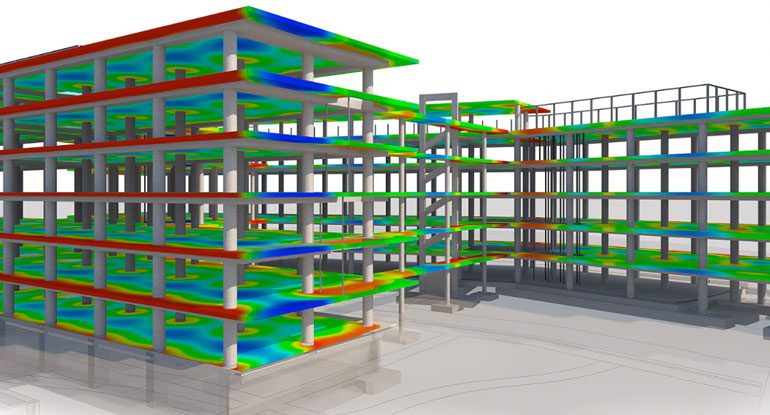
Revit Structure
Why Revit Structure?
By using Revit structure, we can create detailed reinforcement designs and shop drawing documentation with rebar bending schedules.
What are the unique features of the training?
Hands-on training with real cases to create the project models (3D) by using industry standards.
Who can participate?
Under/post Graduate Students, Diploma, Execution Engineers, Cost controller, Project Managers, Planning Engineer, contract manager, BIM Modeller, Team Lead, Architecture, Structural Engineer, Project Leader
What are the benefits?
After completion of this course, learners will able to
- Assist BIM Coordinators in creating, updating, and revising BIM Models throughout the project life cycle
- Create and update BIM Models based on contract drawings and latest information
- Ensure integrity/ quality of the models
- Generate documentation and shop drawings for BIM Models
- Produce BIM Model deliverables for Construction, documentation, and fabrication.
- Provide an accurate accounting of time spent on projects with descriptions for each time entry on a weekly basis.
- Review all works done for completeness and accuracy and maintain Model/ Drawings quality standards as per practice.
- Develop BIM Models with the correct parameters and attributes for BIM Based quantification and 4D simulation
- Identify issues for BIM Coordinators where discrepancies occur during design stage
- Ensures compliance with the approved BIM Execution and BIM Scope Plans.
- Setting up project base files.
- Assemble composite design models for coordination meetings.
- Facilitate use of composite design models in design coordination/clash detection meetings and provides detection reports by the identification and resolution of all hard and soft collisions.
- Coordinate BIM file exchange and archiving of milestone submittals.
How the evaluation done?
Before the course begins, the participants will evaluate himself/herself against the skills sets required to become the BIM Modeller. There will be continuous assessment through live case study and evaluation will be done to verify the development of skills.
Revit Structure Duration?
The average duration of Revit Structure is 20 hours. Participants needs to practice on Revit Structure to become experts.
Course Contents of Revit Structure Training
| Main Topic | Sub Topic | Duration (Hrs) |
|---|---|---|
| 1. Starting Structural Projects |
1.1 Linking and Importing CAD Files 1.2 Linking in Revit Models 1.3 Setting Up Levels 1.4 Copying and Monitoring Elements 1.5 Coordinating Linked Models |
1 |
| 2. Structural Grids and Columns |
2.1 Adding Structural Grids 2.2 Placing Structural Columns |
1 |
| 3. Foundations |
3.1 Modeling Walls 3.2 Adding Wall Footings 3.3 Creating Piers and Pilasters 3.4 Adding Isolated Footings |
3 |
| 4. Structural Framing |
4.1 Modeling Structural Framing 4.2 Modifying Structural Framing 4.3 Adding Trusses |
3 |
| 5. Working with Views |
5.1 Setting the View Display 5.2 Duplicating Views 5.3 Adding Callout Views 5.4 Elevations and Sections |
2 |
| 6. Adding Structural Slabs |
6.1 Modeling Structural Slabs 6.2 Creating Shaft Openings |
1 |
| 7. Structural Reinforcement |
7.1 Structural Reinforcement 7.2 Adding Rebar 7.3 Modifying Rebar 7.4 Reinforcing Walls, Floors, and Slabs |
5 |
| 8. Structural Analysis |
8.1 Preparing Projects for Structural Analysis 8.2 Viewing Analytical Models 8.3 Adjusting Analytical Models 8.4 Placing Loads |
1 |
| 9. Creating Construction Documents |
9.1 Setting Up Sheets 9.2 Placing and Modifying Views on Sheets 9.3 Printing Sheets |
1 |
| 10. Annotating Construction Documents |
10.1 Working with Dimensions 10.2 Working with Text 10.3 Adding Tags 10.4 Adding Detail Lines and Symbols 10.5 Creating Legends |
1 |
| 11. Scheduling |
11.1 Structural Schedules 11.2 Graphical Column Schedules 11.3 Working with Schedules |
1 |
